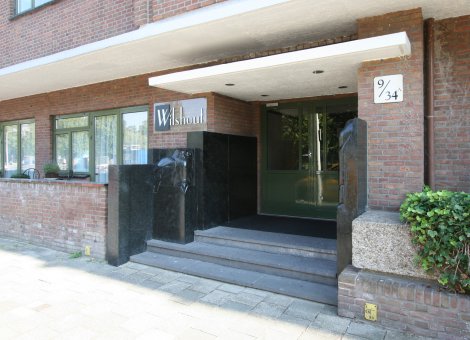Het woonhotel naar ontwerp van Jan Wils en Hans Lourijssen werd gebouwd in 1927. Direct na realisatie werd het gebouw afgebeeld in het tijdschrift De Stijl uitgegeven door Theo van Doesburg. Jan Wils was in de beginjaren ook lid van kring van kunstenaars en architecten van De Stijl.
In de jaren tachtig van de vorige eeuw is de bijzondere raamindeling verloren gegaan. De oorspronkelijke stalen ramen zijn toen vervangen door aluminium ramen voorzien van een nogal functionalistische indeling.
Pas in 1992 heeft het woongebouw de status van Rijksmonument verkregen. Helaas zijn geen middelen beschikbaar om de karakteristieke raamindeling van 1927 te herstellen. Als compensatie hebben wij een aantal kastdeuren voorzien van glas met een indeling die van de oorspronkelijke buitenramen is afgeleid.
English
This originally residential hotel built in 1927 was designed by Jan Wils and Hans Lourijssen. Immediately after completion, the building was published in the magazine De Stijl edited by Theo van Doesburg. From 1917 Jan Wils also was a member of the group of artists and architects of De Stijl. The windows of this building had a special format that refers to the work of the painter Mondrian.
Unfortunately, the building lost its special fenestration in the eighties of the last century. The original steel windows have been replaced by aluminum windows with a rather functionalist formats.
The residential building has acquired the status of a national monument since 1992. Too late to prevent the loss of the beautiful detailing. From the Government there are no resources to restore the distinctive fenestration of 1927. For new cabinet doors, we designed in the renovation a format that is derived from the original external windows.
The house at number 23 was poorly maintained, miserably rebuilt and the technical installation was totally outdated. In bathroom and kitchen new tiles were affixed over the old ones and the ceilings were lowered with aluminum sheeting. The original window sills were partly removed and replaced by tiles or plastic.
During the renovation we combined the existing bathroom and toilet. In addition, a new toilet is fitted. The windows sills we restored with Belgian bluestone to its former glory. The large hall next to the light well, we have provided again with clear glass and this place now is in use as a dining room.
